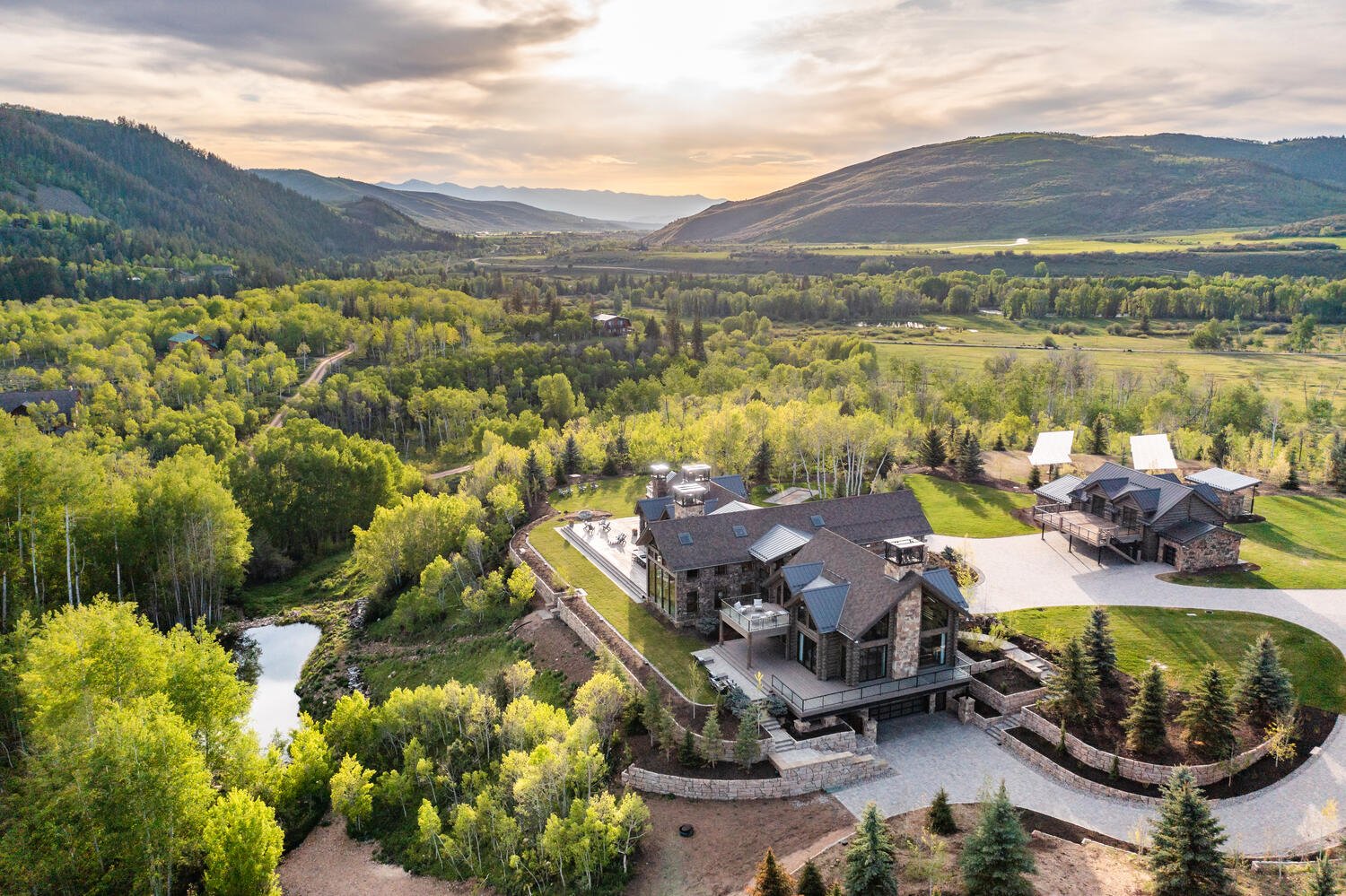A Stunning Country Club Two-Story Cape Cod
7 Bedrooms | 6 Full Baths | 1 Partial Bath | 9,514 Sq Ft | .33 Acres | $4,925,000
Stately and breathtaking, this stunning Cape Cod home is situated in the heart of the Salt Lake Country Club neighborhood, one of Utah's most highly sought after and coveted areas. Recently constructed by exclusive custom home builder Chamberlain Custom Homes, with architectural design by Hyrum Bates Designs and interior design by Inspired Design Studios, this talented team created this magnificent home with painstaking attention to every last detail.
The home features a grand vaulted entry, large windows to let in an abundance of natural light, a spacious floor plan with an open great room and gourmet kitchen that includes full-sized built-in Sub Zero refrigerator and freezer, quartzite counters and a 6 burner double oven Wolf range and a butler's pantry. The main floor master suite is impressive with vaulted ceilings, fireplace, marble bathroom with heated floors, washer/dryer, Steam shower, soaking tub, and an extremely spacious and beautiful custom designed walk-in closet. The main floor also features a beautiful office with French Doors and built-ins, an amazing formal dining room, breakfast nook, and mudroom side entry with lockers, washer/dryer closet, and a beautifully decorated guest bath. The basement boasts rare 10 foot ceilings, features a large entertainment area with a kitchenette complete with dishwasher, full-sized fridge/freezer and microwave, a game room, 3 bedrooms (one en suite and another set up as a dance room with floor to ceiling glass and ballet barre), a gorgeous marble bathroom, a vault room and a large storage room with washer/dryer hookups. Upstairs features 3 beautiful bedrooms (two en suite), each uniquely adorned, a third beautiful and distinctively designed bathroom, a very large and magnificent custom laundry room with hookups for 2 stacked washers and dryers, and a large bright bonus room with vaulted ceilings. The 3-car garage features 10 foot high door openings, 220v outlet ready for electric car charging, gas and electric heaters and a large utility sink. The grounds are spacious with custom-designed landscaping, and the large backyard can accommodate a pool if desired. The spacious back patio has a fireplace and natural gas connection for a grill. The house is also equipped with a back-up generator. All fixtures in the home are upscale and top notch. The grandeur and beauty of this home are unmatched, and it is expected to sell quickly. Square footage figures and listing information are provided as a courtesy only. Buyer is advised to verify all information and obtain independent home measurements.
Contact us today if you would like more information or to view!


































