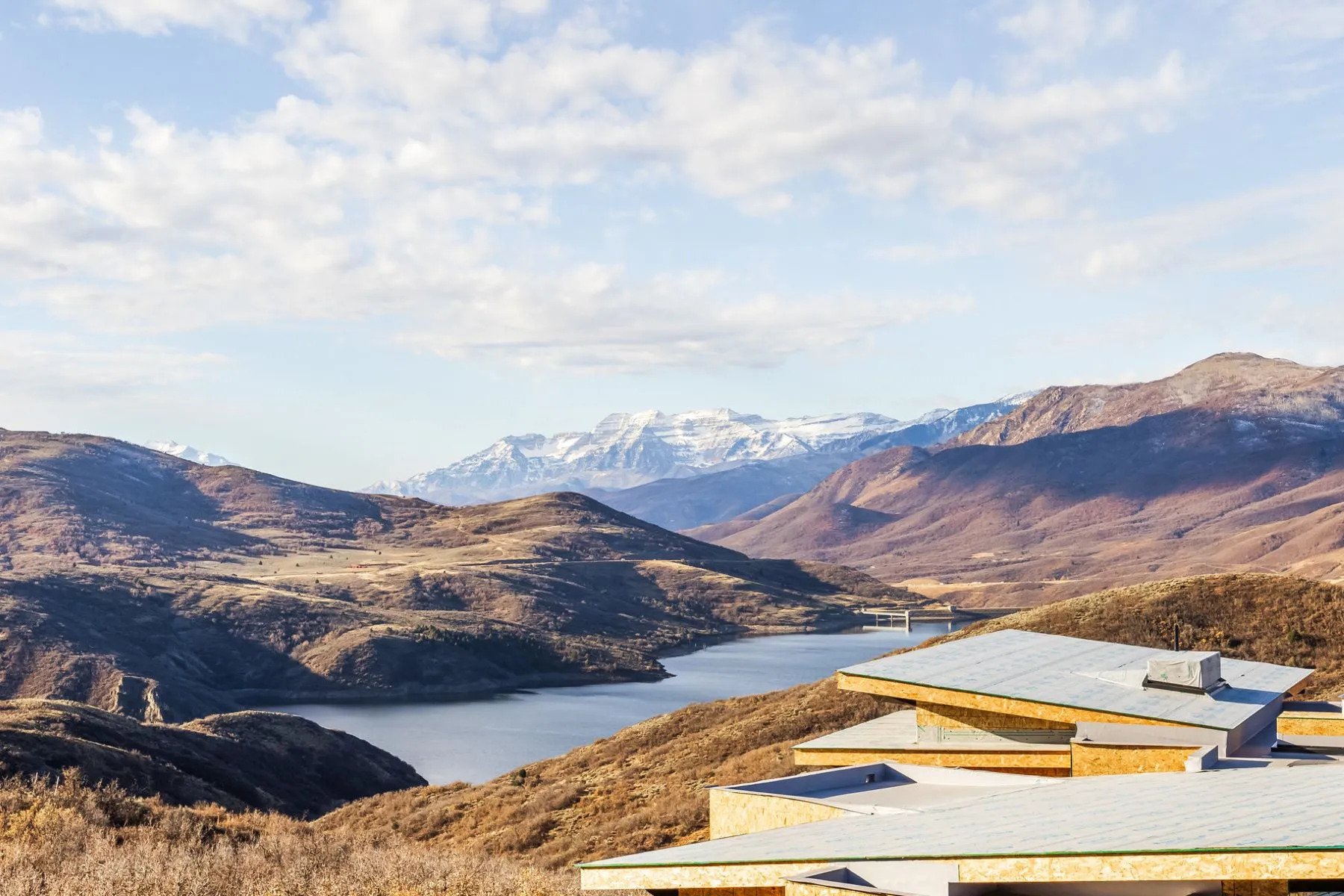We’re thrilled to announce that only one Village Home remains available for purchase at Sundance Mountain Resort—an opportunity that will never come around again. These exclusive residences perfectly blend the charm of Sundance with luxury finishes, high-end construction, and an irreplaceable location featuring direct ski access. The Village Homes are the first new residential offering at the resort base in nearly 30 years, making it truly one-of-a-kind.
8806 N Stewart Rd #1A, Sundance, UT 84604
4 Bedrooms | 8 Bathrooms | 3,248 SF | Offered at $5,650,000
The final available unit, 1A, is conveniently located in the first building on the corner of Stewart Road as you enter the project. Situated just west of the Rehearsal Hall and nestled along a year-round creek, this home offers private ski-in/ski-out access and the ultimate convenience of being steps away from dining, shopping, and resort activities. The soothing sounds of the creek, coupled with its natural surroundings, create a serene mountain retreat. Designed by Prospect Studio of Jackson Hole, WY, the Village Homes feature rough-sawn wood and stone exteriors, wood floors, and high-end appliances, combining rustic charm with elegant, mountain-modern finishes.
This final Village Home is part of a transformative moment for Sundance Mountain Resort, which is undergoing significant upgrades, including new ski lifts, expanded terrain, enhanced resort amenities, and the opening of a new Inn in 2026. With completion anticipated at the start of 2026, this is your chance to own a piece of Sundance’s magic. Don’t miss out—once this home is gone, there will never be anything like it again at Sundance.
If you are interested, please let me know, and we can schedule a time for a phone call. You can learn more by reviewing our sales brochure at villagehomesatsundance.com!






















































